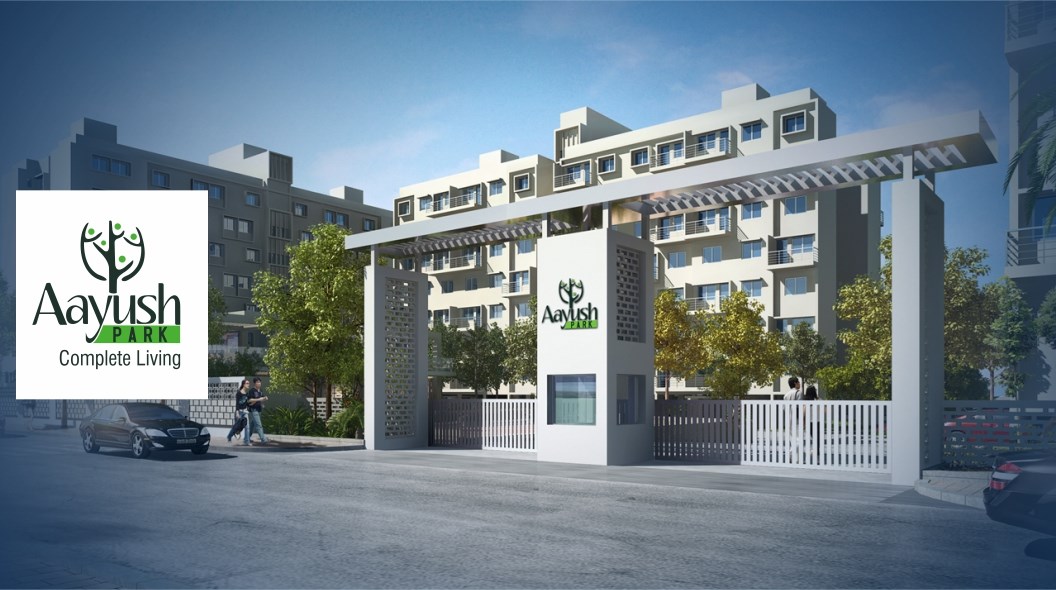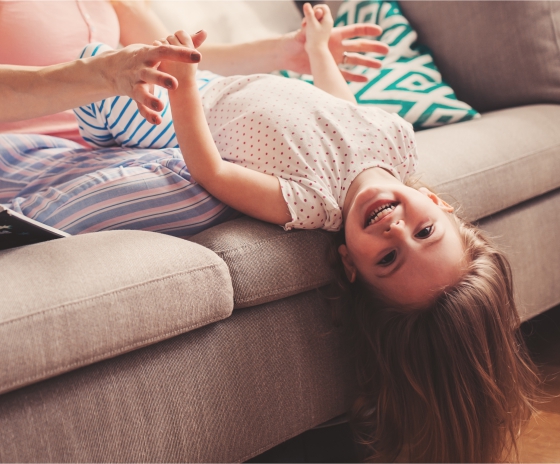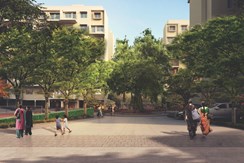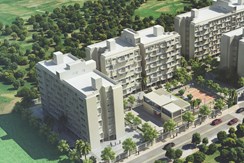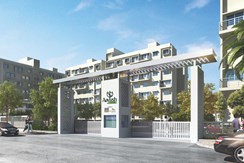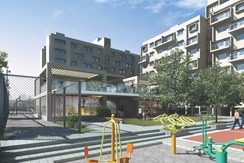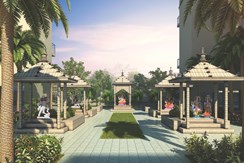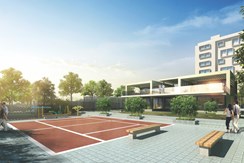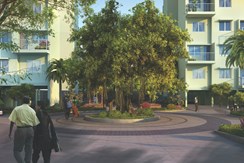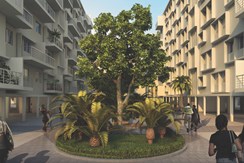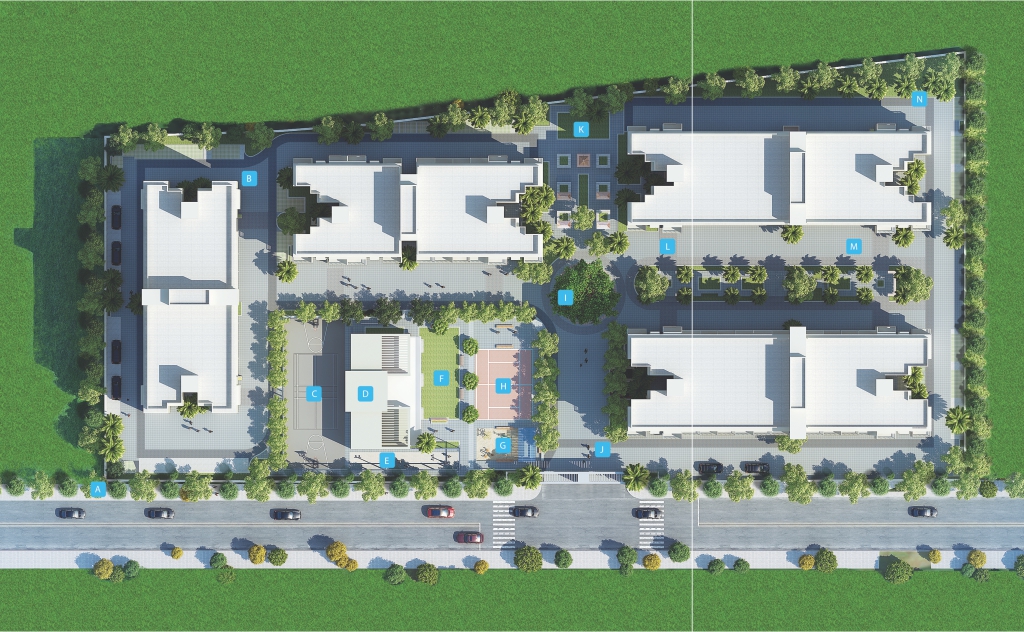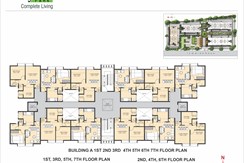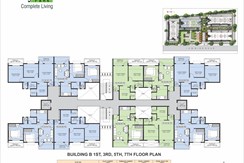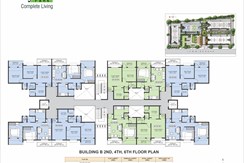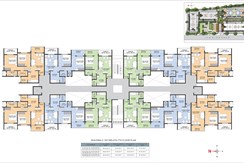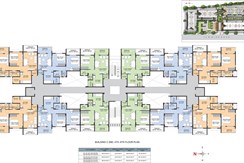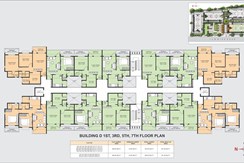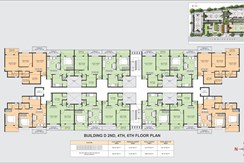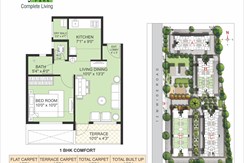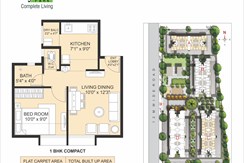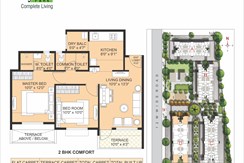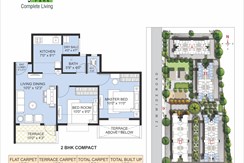DISCLAIMER
This website is currently being updated. By viewing this website, the viewer affirms that the information including brochures and marketing collateral are solely for informational purposes only and the viewer has not used this information to make any booking or purchase in any project of the company. Nothing on this website should be misconstrued as advertising, marketing, booking, selling or an offer for sale, or invitation to purchase a unit in any project by the company. The company is not responsible for the consequences of any action taken by the viewer relying on such material/information on this website.
Contact our Sales Team at +91 80070 44771 / sales@vedaventures.com for the updated sales and marketing information.

